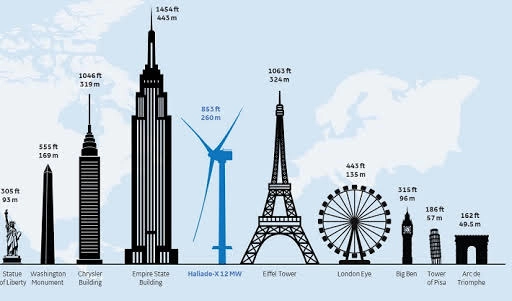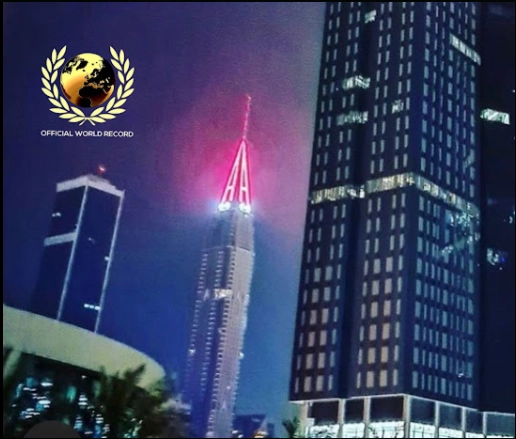
A Tower
“ The Largest and Highest A letter in the world”
The Emirates of Dubai is adding to its amazing urban skyline a new world record in the design and construction of a residential skyscraper at the heart of the city.
A Tower is a new supertall iconic skyscraper that occupies a prominent site along Sheik Zayed Road in Dubai, designed to embrace and stimulate the life of the future city.
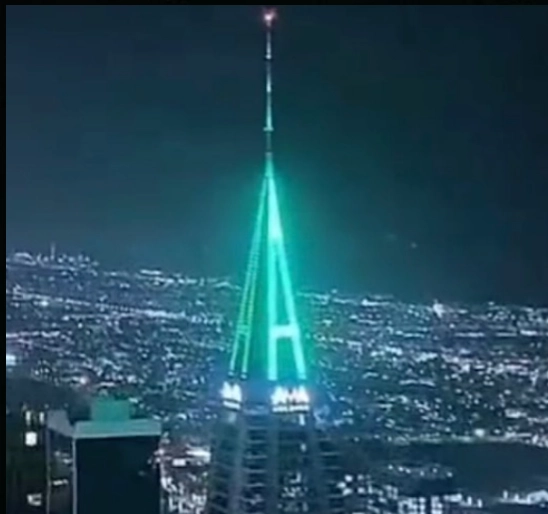
Standing 338 meters from the ground level and holds 61 Floors with an area of 58,300 square meters, and consisting of 422 super standard condominium and luxury residential units, ground and mezzanine level retail, and a variety of entertainment spaces all positioned to maximize long-term value, plus 1 underground level that houses the electromechanical services.
The key feature of this masterpiece is the 480 tons 4 sides shape steel structure with a cost of US$ 3 million, shaping the largest and highest A letter of its kind, with a soaring height of 100 m, crowning the top and can be seen from all four sides.
The Dubai-based AMA holding is the client and major developer of this vertical city with great determination and shared efforts from day one with the architect to develop a unique world-record masterpiece.
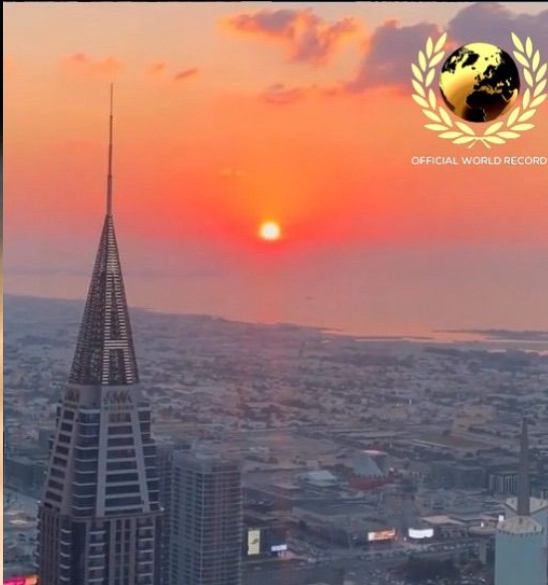
The tower is designed by architect Dr. Issam Ezzeddine of the UAE-based consultant National Engineering Bureau (NEB).
The proposed concept by the architect made a great deal of sense from the architecture and engineering point of view by creating a 150 m high pyramid inclination tapered to the tower top.
The taper minimized the wind load effect at the last 10 levels and provided useful dynamic performance to the building.
A comprehensive architectural design, structural, and electro-mechanical engineering services were provided by qualified NEB’s integrated team of architects and engineers all met the challenge of designing such a masterpiece, including a high-level performance supervision team.
The first nail in the ground started in January 2018, and upon completion programmed in the third quarter of 2020, the tower is marked by OWR as “The largest and highest A letter in the world”
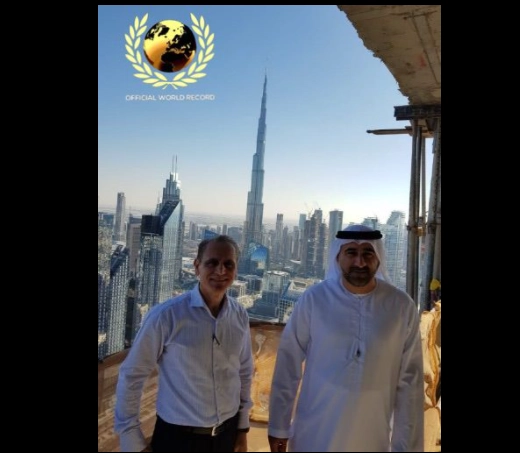
The tower core and superstructure are designed as an all-reinforced concrete building with high-performance concrete from the foundation level.
The 100-meter-high four sides A letter is a pure steel structure that took about 9 months time fabrication prior to its site erection.
The A letter will have a variety of different LED lights seen from long distances.
The facade is treated with a combination of aluminum cladding and glazing panels.
On Sheikh Zayed’s roadside, a media screen of 30m x 13m covers 4 levels at the bottom area of the tower.
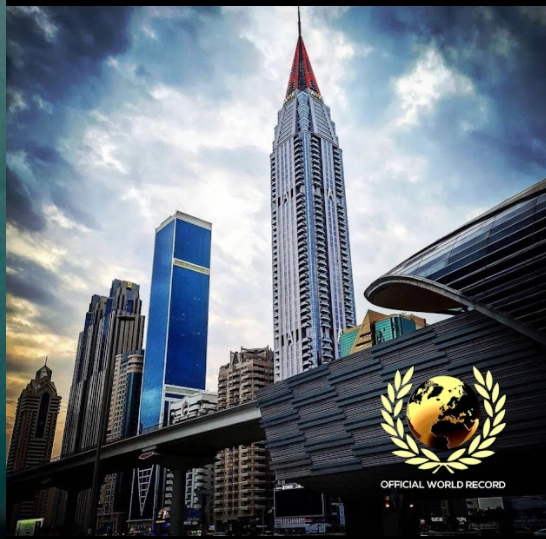
NEB’s Interior Design practice was involved in the space planning of the entire tower including the units.
All public spaces are finished with lavish marble, wood materials, and architectural features.
The main entrance is a double-high welcoming space that directs the tenants and guests to 10 standard passengers and service elevators.
The top view above the 61 levels explores the dramatic urban surroundings of Dubai, mainly Burj Khalifa and the downtown city at the Sheikh Zayed Road side, and the maximum panorama sea view from the rear side.
The 452 parking lots serving the towers’ tenants are housed in a separate multi-story parking building with a roof swimming pool facilities serving the tower’s tenants and connected to the tower from the ground level.
The tower’s architectural expression represents a holistic approach to merging programmatic, environmental, and structural considerations.

Conclusion
The A tower is one of UAE’s most distinctive and ambitious vertical residential cities, ranked as the 7th highest tower in UAE.
Four years of planning, design, and execution were confronted with challenges and enthusiasm without compromising quality, efficiency, and the client’s and architects’ vision despite the difficulties and challenges in different economic times.
Client: AMA holding- UAE Consultant: National Engineering Bureau –
UAE Architect: Dr. Issam Ezzeddine –
Dubai Structure and MEP engineering: National Engineering Bureau- UAE
Contractor: CRC – UAE
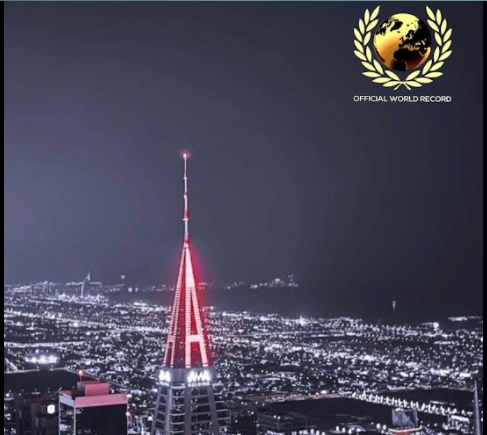
ROOF STEEL STRUCTURE:
Instragrams: issam.ezzeddine
Instragrams: Atower.ae
Apart from steel design, the main challenge was the erection of a 45meter mast with 40Ton weight since no crane could lift the heavy mast at a height of 295 m
Therefore it was done by hydraulic jacking within 2 days which was a big achievement

